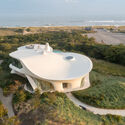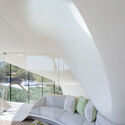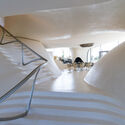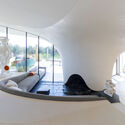
-
Architects: Diller Scofidio + Renfro
- Area: 11450 ft²
- Year: 2017
-
Photographs:Iwan Baan

Text description provided by the architects. Taking its inspiration from the rolling dunes of coastal Long Island, this residence for a single-family utilizes aerospace modeling and fabrication methods to update organic architecture to the 21st century.


















